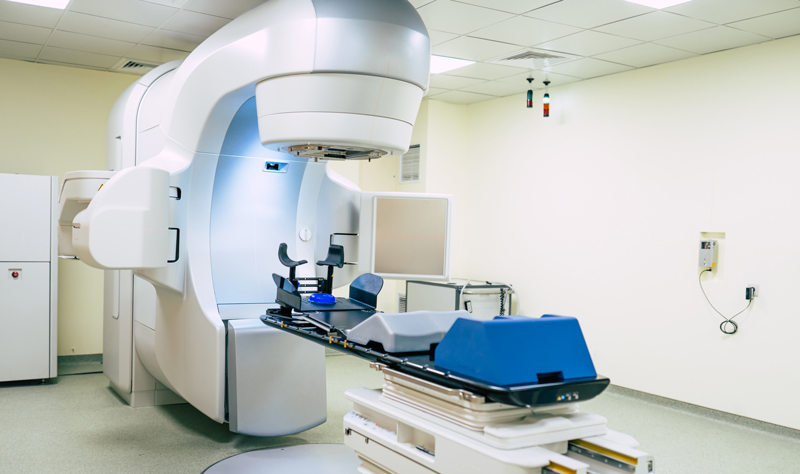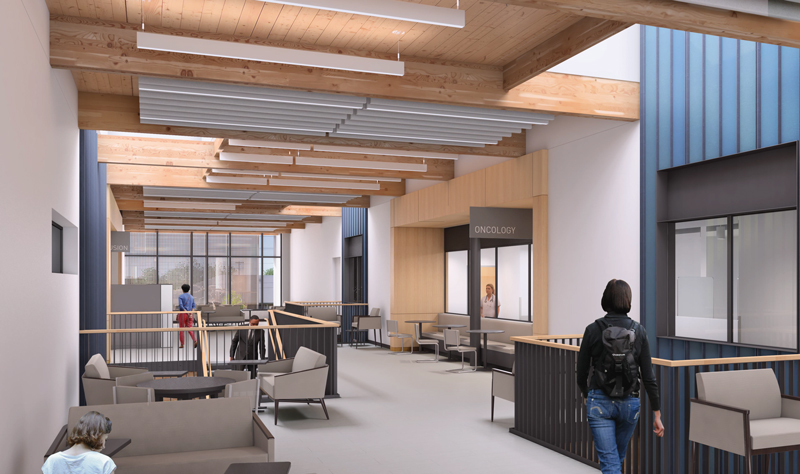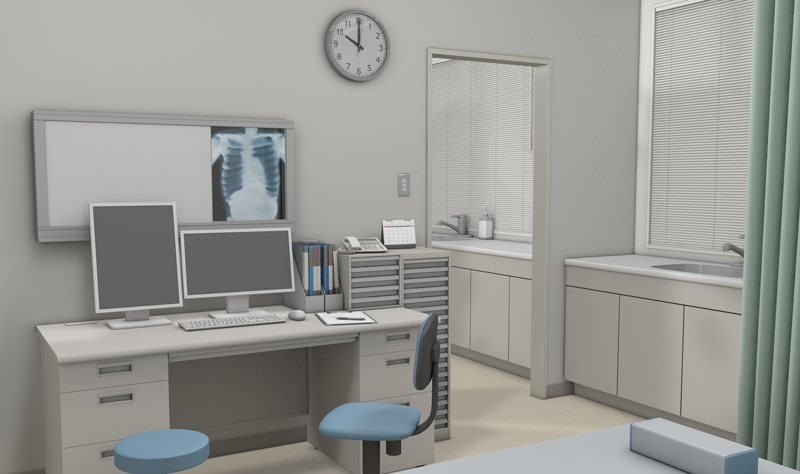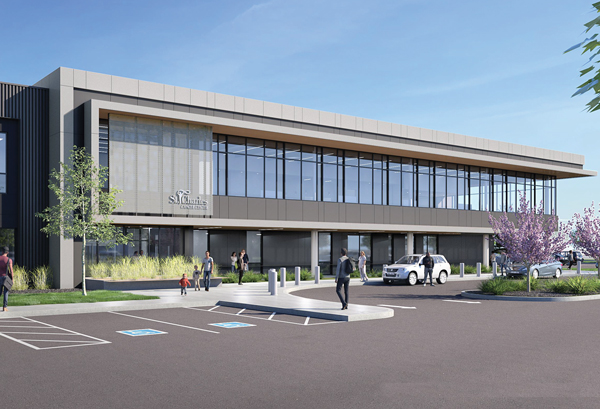Close Menu
Call for Questions:
- Welcome patients from The Center!
- Virtual Visits
- Log into MyChart
- Find Providers
- Locations
- Services
- Patients
- Visitors
- Classes & Events
- Blog & News
- St. Charles on social
- Give to St. Charles
Login
View medical records, test results, book appointments, manage family's care, pay bills and more.








